Walthew Avenue Holyhead Nestled in a highly desirable area near Newry beach and Holyhead harbour providing stunning views.
Discover a surprisingly roomy period home nestled in a highly desirable area near Newry beach and Holyhead harbour. This property features convenient on-site parking with a driveway, a private rear yard, and stunning views of the harbour and coastline from the front. Ideal for families, the accommodation spans three floors. The ground floor welcomes you with an entrance hall leading to a cosy lounge, a living room, and a handy WC, which flows into a generous dining room and a modern kitchen. Upstairs, you'll find two double bedrooms and a single bedroom, complemented by a contemporary bathroom. The second floor offers two additional double bedrooms, all equipped with double glazing and gas central heating. This residence beautifully blends traditional charm with modern amenities, making it a unique opportunity in a sought-after locale. Reach out to us today to schedule a viewing and explore everything this property has to offer!
Nestled on a spacious plot in the popular Newry area, this property is conveniently located within walking distance of the harbour and marina, with Holyhead Park just around the corner. For a variety of amenities and transport connections, you’ll find Holyhead town centre, the Retail Park, and the port/railway station all a short drive away. The A55 expressway is approximately one mile from the property.
Ground Floor
Entrance Vestibule
Door Leading in from driveway, door to:
Entrance Hall
Radiator to side, stairs leading up to first floor with storage under, doors to:
Living Room 12' 4'' x 11' 0'' (3.75m x 3.36m)
uPVC double glazed window to front, fitted fireplace to side, radiator to side
Lounge 12' 1'' x 10' 4'' (3.69m x 3.16m)
uPVC double glazed window to rear, radiator to side.
WC
Fitted with two piece suite comprising pedestal hand wash basin and low level WC, heated hand rail to side.
Dining Room 12' 3'' x 10' 3'' (3.73m x 3.12m)
uPVC double glazed window to side, single door storage cupboard, real fire fireplace, space to fit large dining table and bench seating
Kitchen 15' 4'' x 10' 2'' (4.67m x 3.10m)
Fitted with a matching set of modern base and eye level units, 1+1/2 bowl plastic sink unit with mixer tap, plumbing for washing machine and dishwasher, space for fridge/freezer, electric oven, gas hob with extractor hood over, uPVC double glazed windows to rear, and side, radiator, door to rear yard.
First Floor
Landing
Radiator to side, stairs leading to second floor, doors to:
Bedroom 3 15' 11'' x 12' 3'' (4.86m x 3.74m)
uPVC double glazed window and bay window to front with sea views, radiator to side, fitted wardrobes to side.
Bedroom 4 12' 0'' x 10' 7'' (3.66m x 3.23m)
uPVC double glazed window to rear, radiator to side
Bedroom 5 10' 0'' x 7' 0'' (3.06m x 2.13m) MAX
L shaped room with uPVC double glazed window to side, radiator, single door cupboard.
Bathroom
Fitted with four piece suite comprising bath, pedestal wash hand basin, shower cubicle with glass screen and low-level WC, uPVC double glazed frosted window to side, radiator,
Second Floor
Landing
Skylight, doors to:
Bedroom 1 16' 2'' x 12' 4'' (4.92m x 3.77m)
uPVC double glazed bay window to front, radiator
Bedroom 2 12' 0'' x 10' 9'' (3.67m x 3.27m)
Double glazed skylight, radiator.
Outside
At the front of the property you will find a paved driveway leading up to the front door. At the rear of the property is a paved garden with room for tables, chairs, and even outbuildings. There is access through the rear to the lane running behind the terrace.

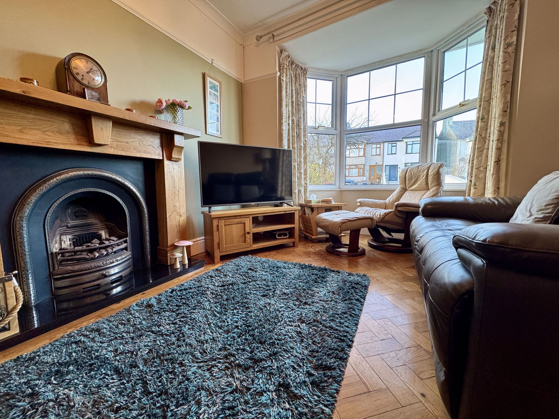

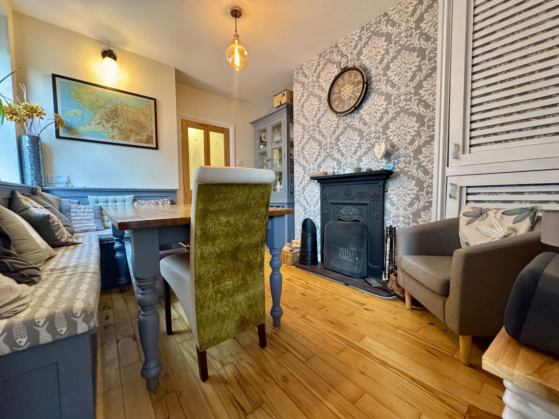

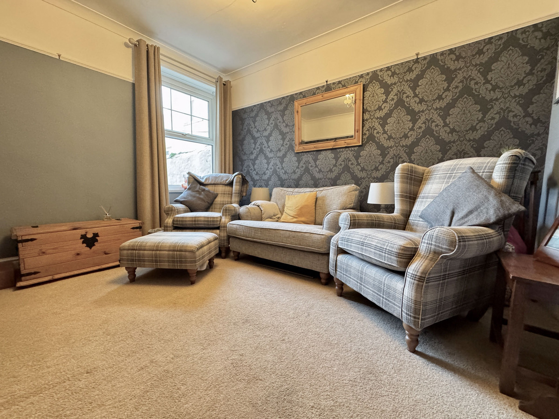
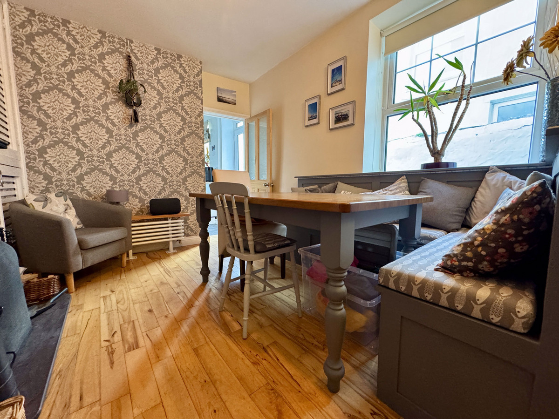
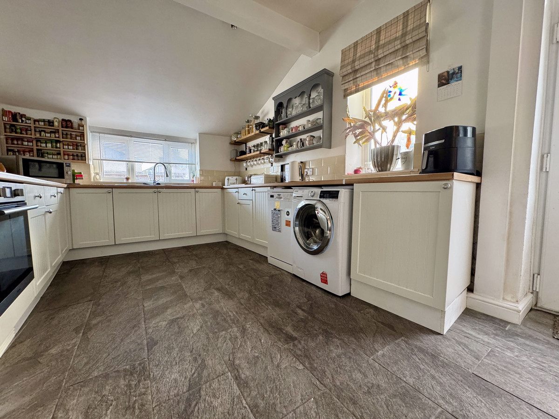

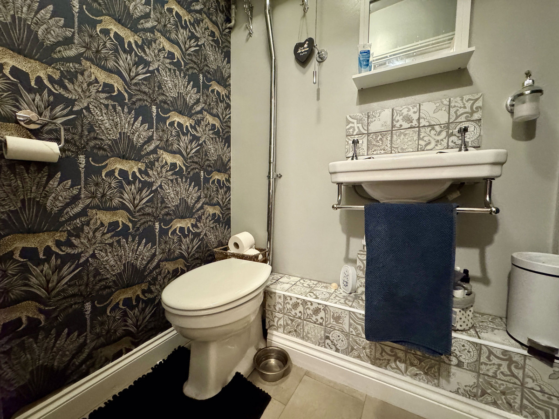
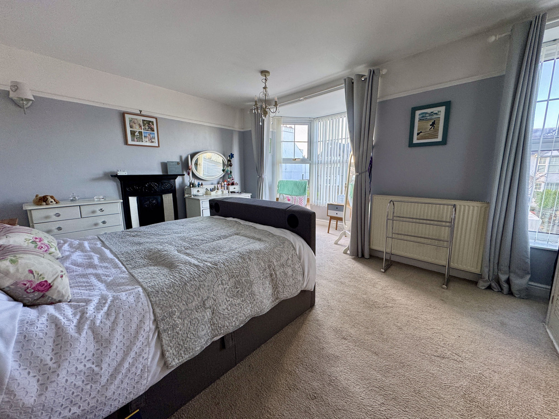
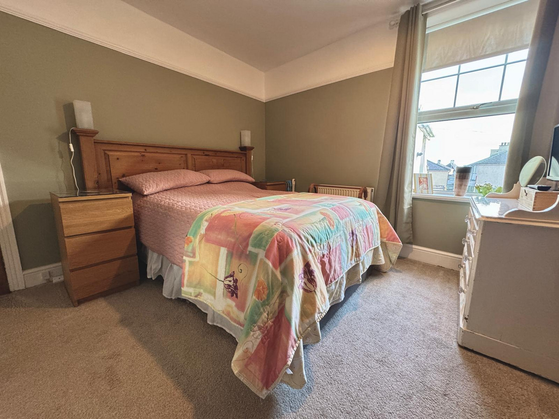
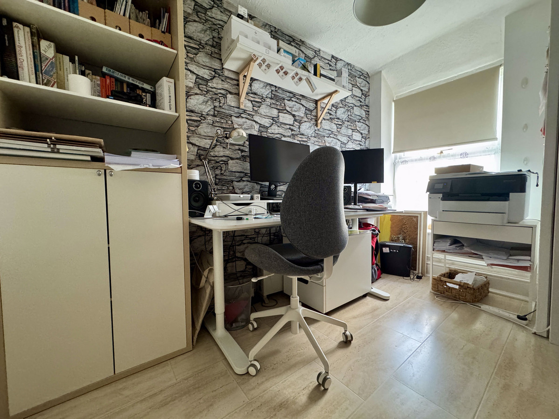
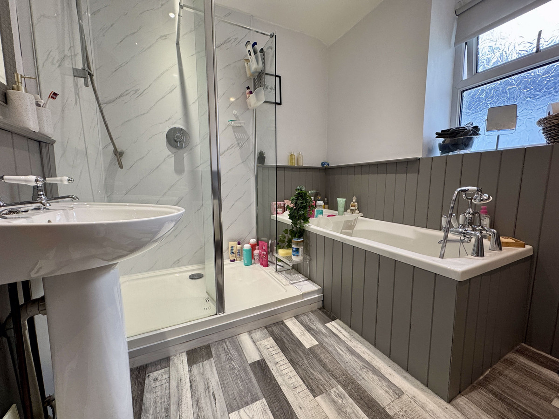
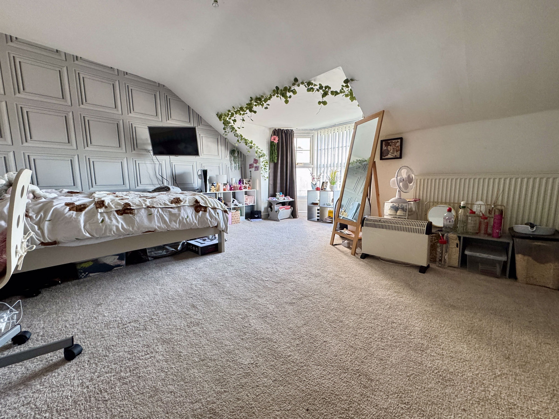
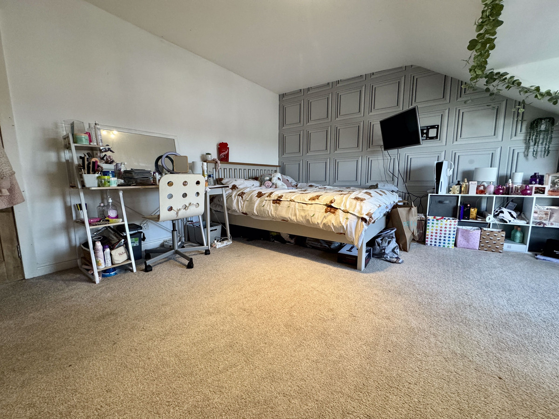
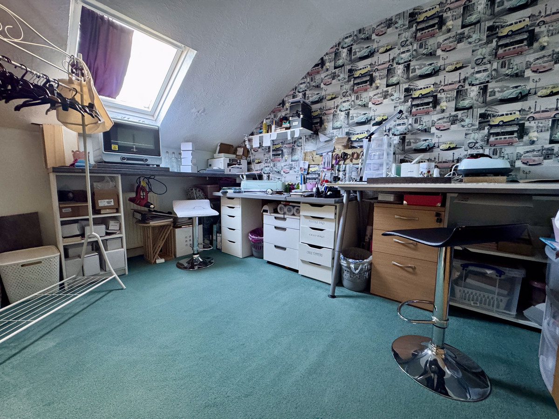
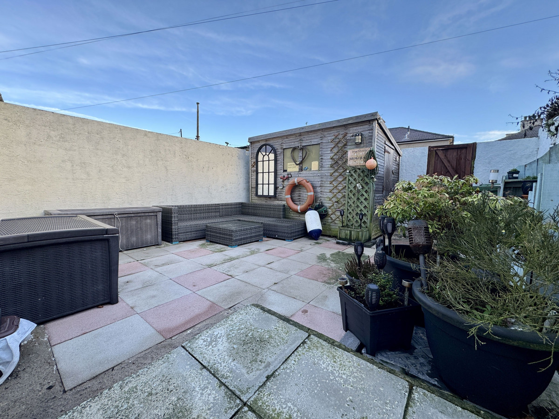
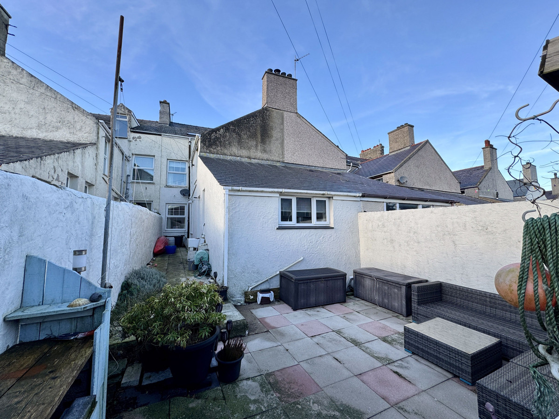
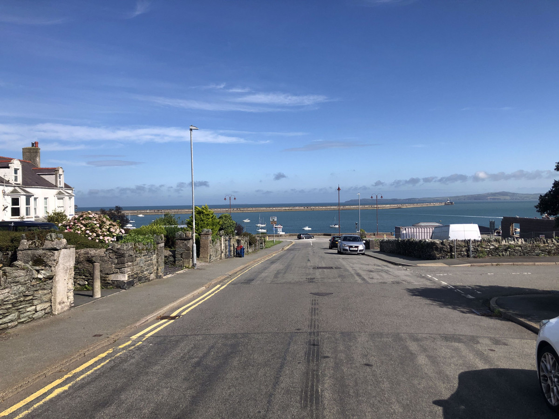
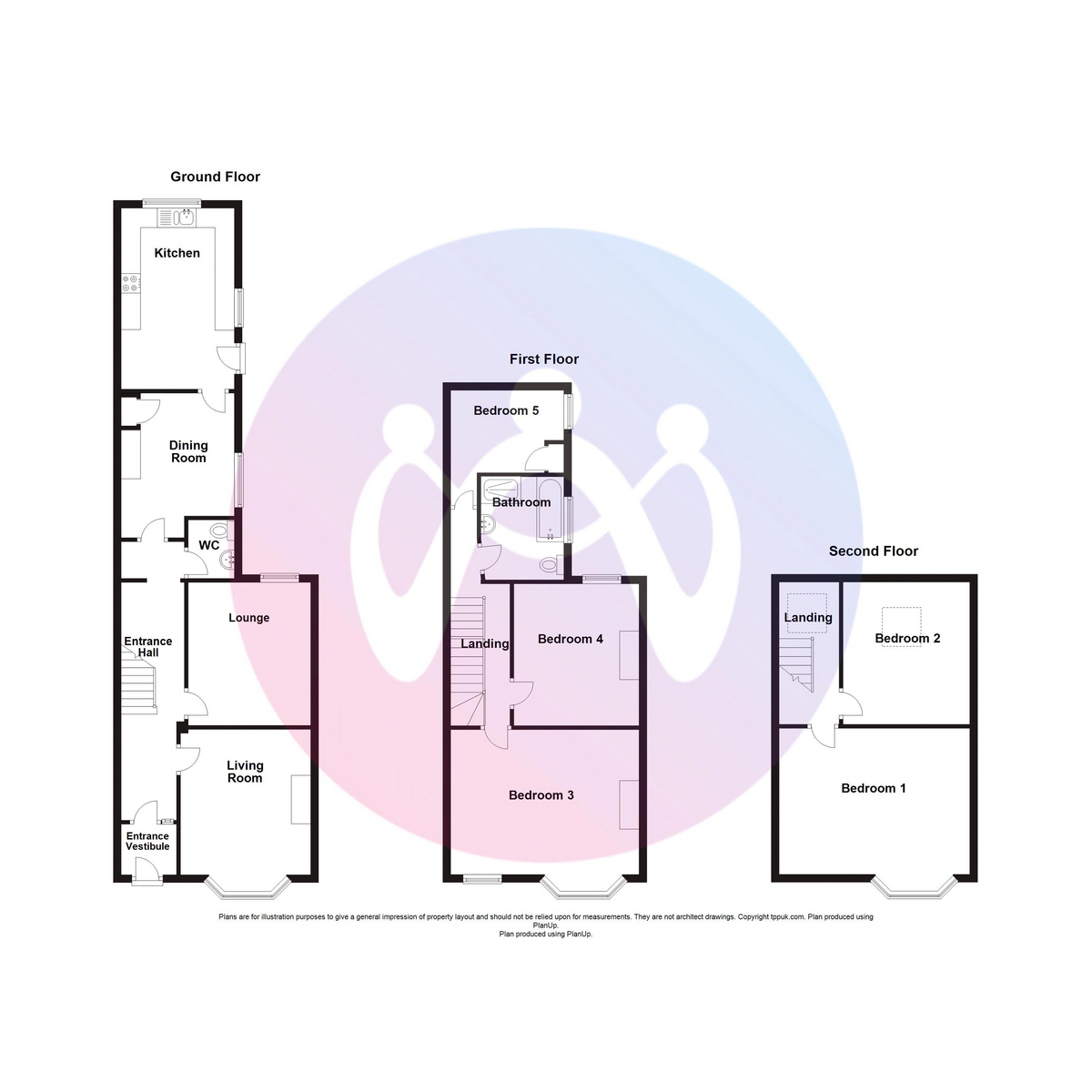
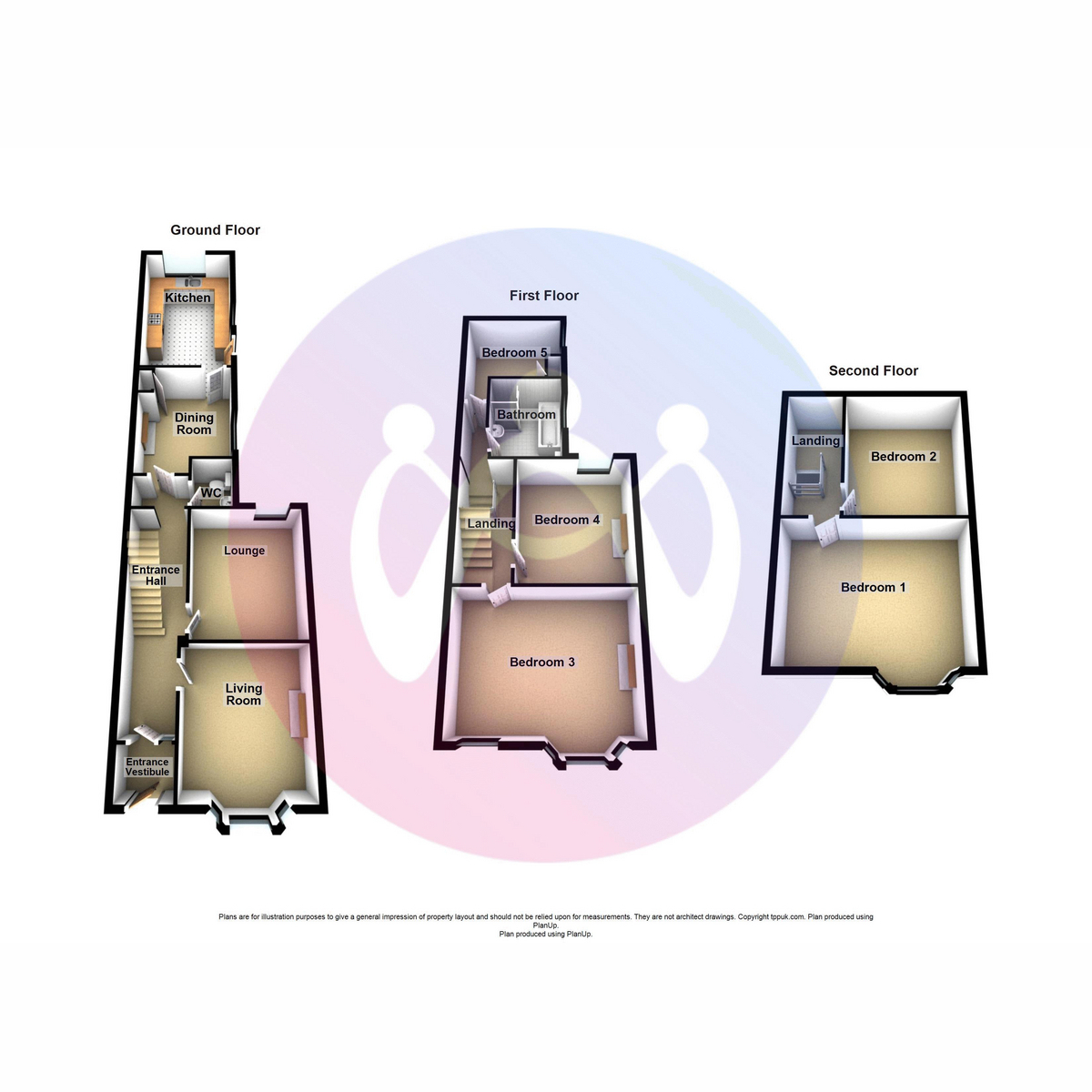




















5 Bed Terraced House, Town House For Sale
Walthew Avenue Holyhead Nestled in a highly desirable area near Newry beach and Holyhead harbour providing stunning views.
Discover a surprisingly roomy period home nestled in a highly desirable area near Newry beach and Holyhead harbour. This property features convenient on-site parking with a driveway, a private rear yard, and stunning views of the harbour and coastline from the front. Ideal for families, the accommodation spans three floors. The ground floor welcomes you with an entrance hall leading to a cosy lounge, a living room, and a handy WC, which flows into a generous dining room and a modern kitchen. Upstairs, you'll find two double bedrooms and a single bedroom, complemented by a contemporary bathroom. The second floor offers two additional double bedrooms, all equipped with double glazing and gas central heating. This residence beautifully blends traditional charm with modern amenities, making it a unique opportunity in a sought-after locale. Reach out to us today to schedule a viewing and explore everything this property has to offer!
Nestled on a spacious plot in the popular Newry area, this property is conveniently located within walking distance of the harbour and marina, with Holyhead Park just around the corner. For a variety of amenities and transport connections, you’ll find Holyhead town centre, the Retail Park, and the port/railway station all a short drive away. The A55 expressway is approximately one mile from the property.
Ground Floor
Entrance Vestibule
Door Leading in from driveway, door to:
Entrance Hall
Radiator to side, stairs leading up to first floor with storage under, doors to:
Living Room 12' 4'' x 11' 0'' (3.75m x 3.36m)
uPVC double glazed window to front, fitted fireplace to side, radiator to side
Lounge 12' 1'' x 10' 4'' (3.69m x 3.16m)
uPVC double glazed window to rear, radiator to side.
WC
Fitted with two piece suite comprising pedestal hand wash basin and low level WC, heated hand rail to side.
Dining Room 12' 3'' x 10' 3'' (3.73m x 3.12m)
uPVC double glazed window to side, single door storage cupboard, real fire fireplace, space to fit large dining table and bench seating
Kitchen 15' 4'' x 10' 2'' (4.67m x 3.10m)
Fitted with a matching set of modern base and eye level units, 1+1/2 bowl plastic sink unit with mixer tap, plumbing for washing machine and dishwasher, space for fridge/freezer, electric oven, gas hob with extractor hood over, uPVC double glazed windows to rear, and side, radiator, door to rear yard.
First Floor
Landing
Radiator to side, stairs leading to second floor, doors to:
Bedroom 3 15' 11'' x 12' 3'' (4.86m x 3.74m)
uPVC double glazed window and bay window to front with sea views, radiator to side, fitted wardrobes to side.
Bedroom 4 12' 0'' x 10' 7'' (3.66m x 3.23m)
uPVC double glazed window to rear, radiator to side
Bedroom 5 10' 0'' x 7' 0'' (3.06m x 2.13m) MAX
L shaped room with uPVC double glazed window to side, radiator, single door cupboard.
Bathroom
Fitted with four piece suite comprising bath, pedestal wash hand basin, shower cubicle with glass screen and low-level WC, uPVC double glazed frosted window to side, radiator,
Second Floor
Landing
Skylight, doors to:
Bedroom 1 16' 2'' x 12' 4'' (4.92m x 3.77m)
uPVC double glazed bay window to front, radiator
Bedroom 2 12' 0'' x 10' 9'' (3.67m x 3.27m)
Double glazed skylight, radiator.
Outside
At the front of the property you will find a paved driveway leading up to the front door. At the rear of the property is a paved garden with room for tables, chairs, and even outbuildings. There is access through the rear to the lane running behind the terrace.
"*" indicates required fields
"*" indicates required fields
"*" indicates required fields