Family friendly residential area occupying a sizeable corner plot boasting generous gardens, solar panels and allocated parking with a garage.
The well-presented accommodation which benefits from gas central heating and double glazed windows comprises Entrance Hall, Lounge, Kitchen/Diner, Conservatory & Utility area to the ground floor with two double Bedrooms and a Bathroom to the first floor. If you are first time buyer, investor or even a small family seeking an affordable home then we highly recommend you arrange a viewing on this attractive End Terrace house. Contact our Holyhead office for more information.
The property sits peacefully within a residential setting on the beautiful Isle of Anglesey which is the largest Island in Wales and boasts over 100 miles of spectacular coastline. Local amenities include a convenience shop and a takeaway/restaurant. For additional shops and services neighbouring village of Valley is approx. 2.5 miles away and offers a wide range of amenities. The A55 expressway is just over half a mile away allowing rapid commuting throughout Anglesey and to the mainland.
Ground Floor
Entrance Hall 6' 2'' x 5' 2'' (1.88m x 1.57m)
uPVC frosted double glazed window to front, radiator, stairs to first floor, uPVC entrance door, door to:
Lounge 11' 7'' x 14' 2'' (3.54m x 4.33m)
Open fire place, radiator, laminate flooring, uPVC double glazed sliding door to Conservatory, door to:
Kitchen/Diner 17' 6'' x 6' 7'' (5.33m x 2m)
Fitted with a matching range of base and eye level units with worktop space over, stainless steel sink unit with single drainer and mixer tap, plumbing for washing machine, space for fridge/freezer, built-in gas hob with electric oven and extractor hood, uPVC double glazed window to rear, tiled flooring, uPVC door to rear, door to:
Utility Area
Space for freezer and tumble dryer, hardwood frosted door to front.
Conservatory 7' 7'' x 12' 2'' (2.31m x 3.71m)
Half brick construction with uPVC double glazed windows, polycarbonate roof and power connected. There is a double radiator to one side, laminate flooring, uPVC double door leading to garden patio.
First Floor
First Floor Landing
uPVC double glazed window to front, radiator, storage cupboard with access to a wall mounted gas boiler serving heating system and domestic hot water, folding door to Bathroom, doors to:
Bedroom 1 8' 10'' x 12' 0'' (2.7m x 3.65m)
uPVC double glazed window to rear with radiator below, built-in wardrobe with hanging rail and shelving.
Bedroom 2 14' 7'' x 9' 3'' (4.45m x 2.82m)
uPVC double glazed window to rear, built-in wardrobe with hanging rail and shelving.
Bathroom
Three piece suite comprising bath, pedestal wash hand basin with electric shower above and glass screen, WC, heated towel rail, mirrored wall mounted medicine cabinet, uPVC frosted double glazed window to front.
Outside
Front and rear enclosed gardens, both providing sizeable lawned areas with a concrete and brick paved patio to the rear along with a decked area adjacent to the shed.
Allocated parking with detached garage; in need of repair
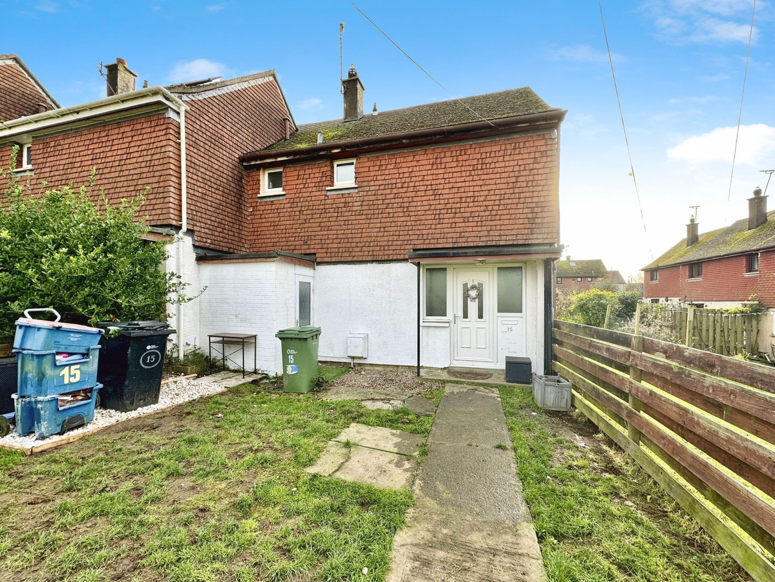
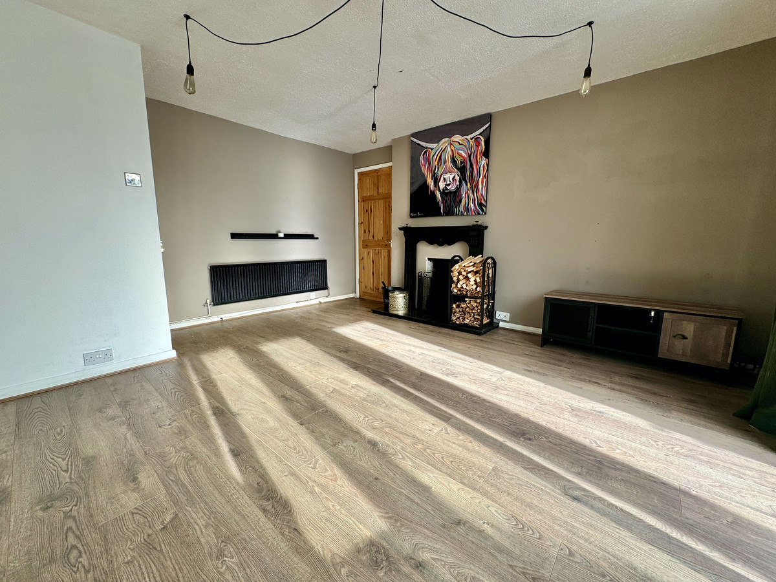
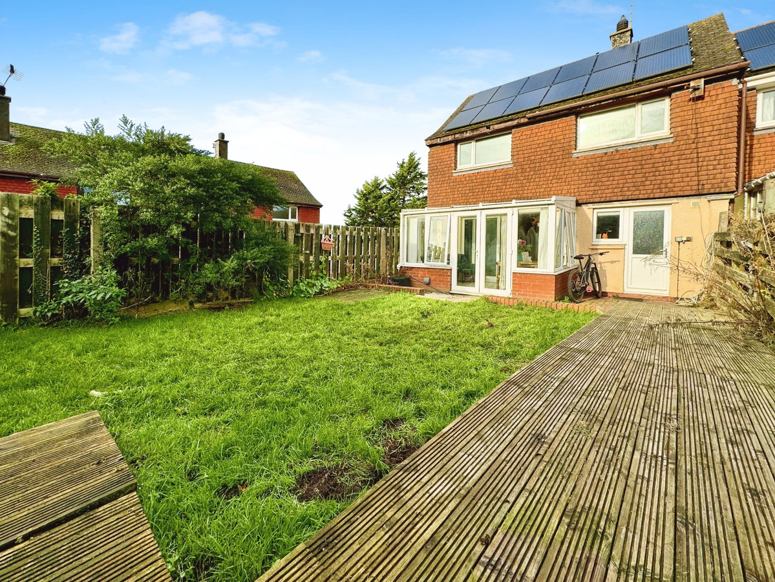
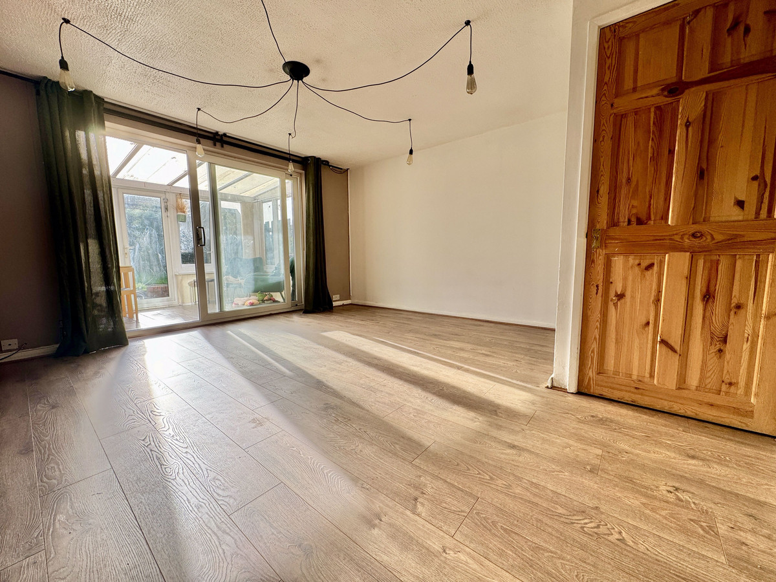
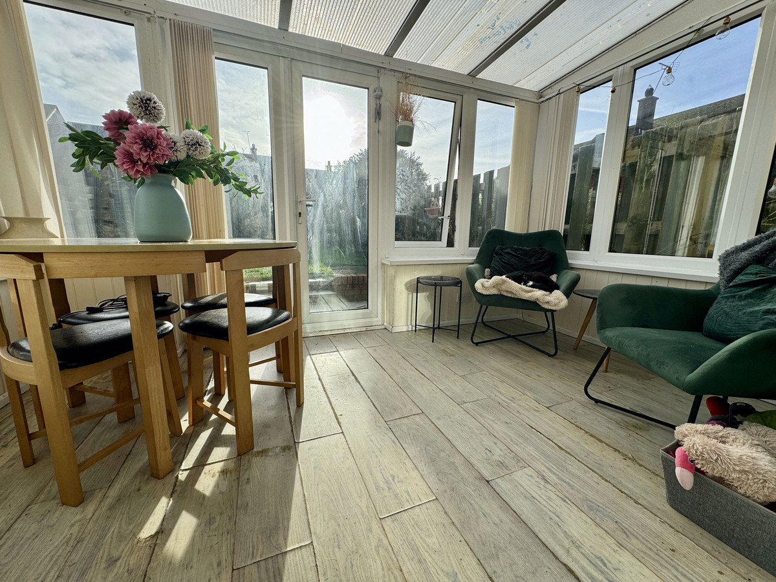

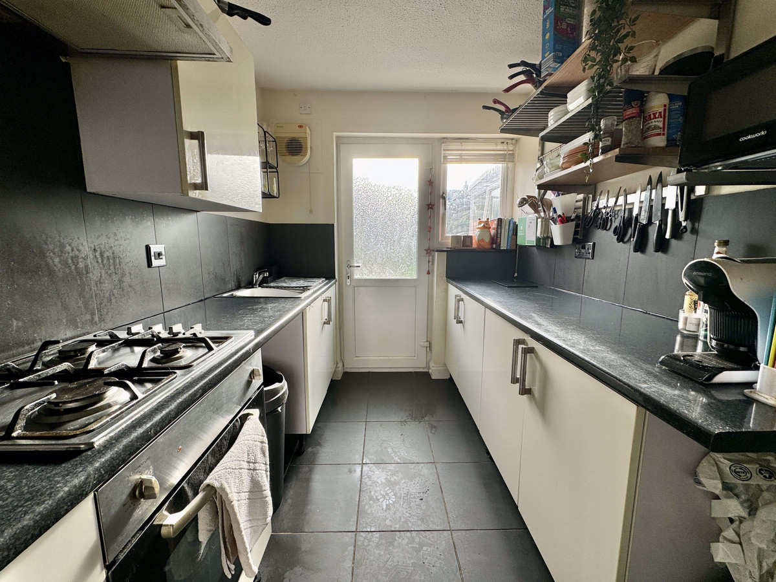


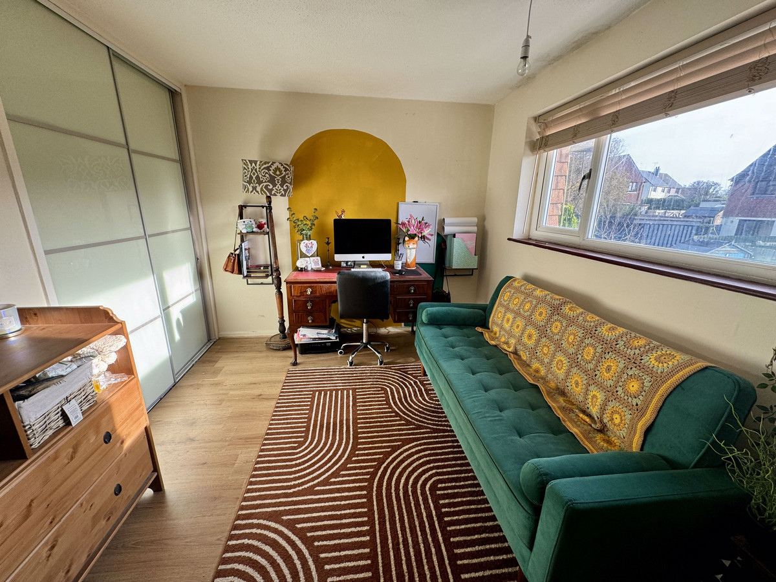



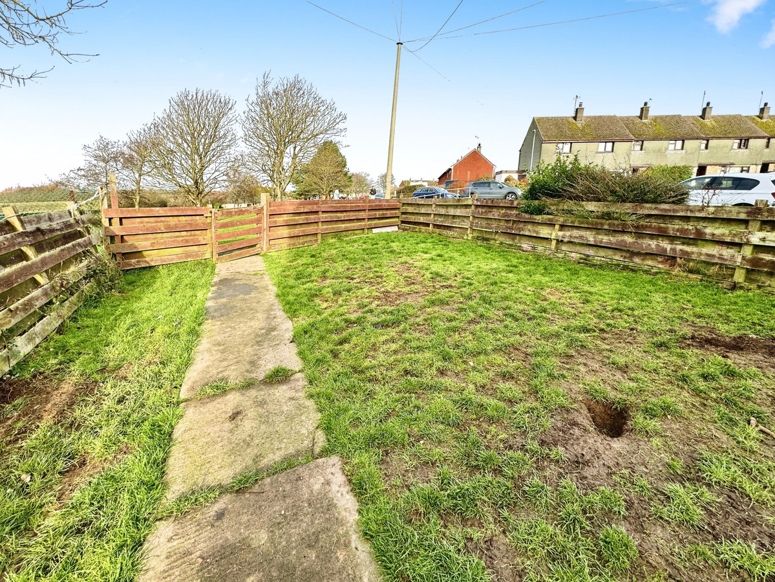
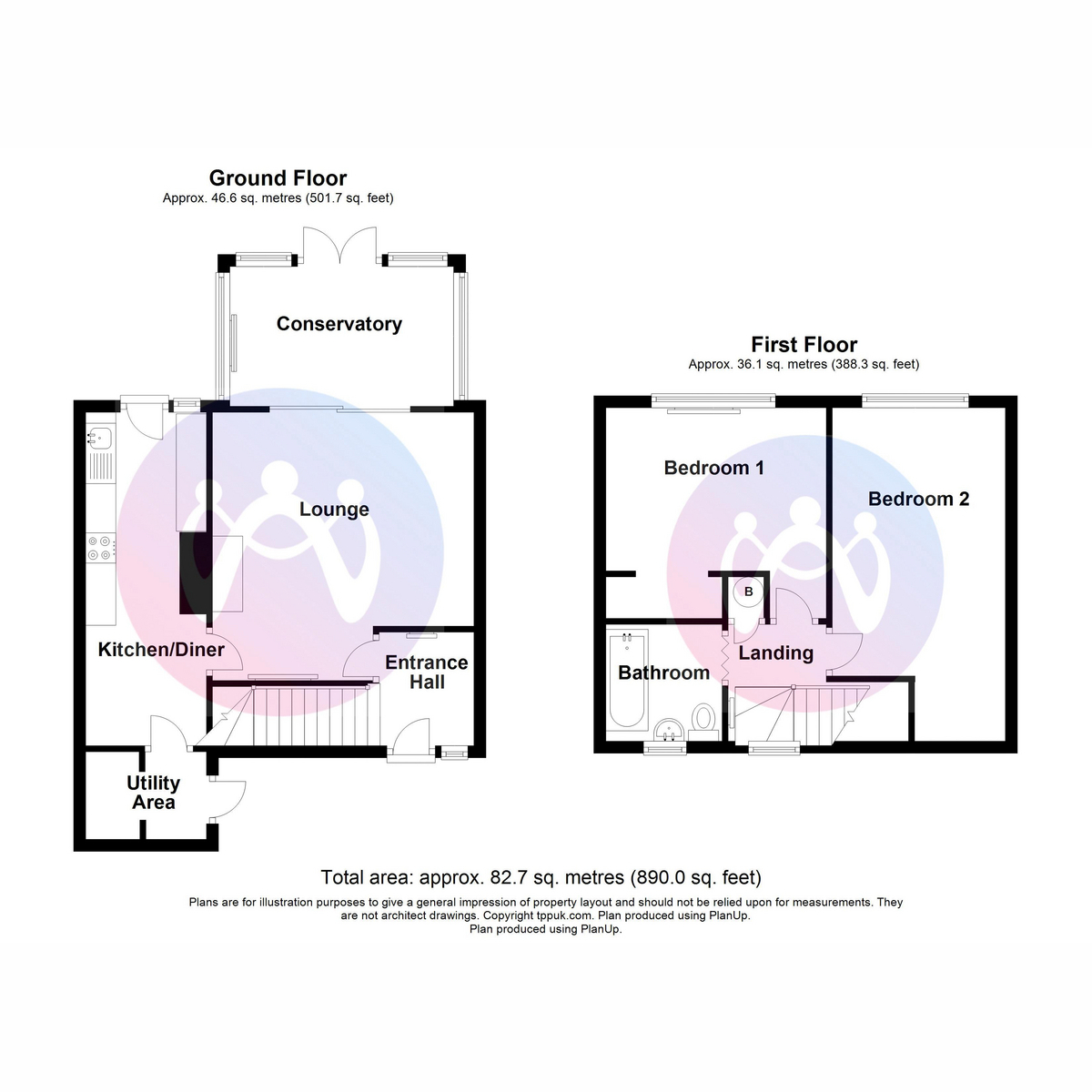














2 Bed End of terrace house Under Offer
Family friendly residential area occupying a sizeable corner plot boasting generous gardens, solar panels and allocated parking with a garage.
The well-presented accommodation which benefits from gas central heating and double glazed windows comprises Entrance Hall, Lounge, Kitchen/Diner, Conservatory & Utility area to the ground floor with two double Bedrooms and a Bathroom to the first floor. If you are first time buyer, investor or even a small family seeking an affordable home then we highly recommend you arrange a viewing on this attractive End Terrace house. Contact our Holyhead office for more information.
The property sits peacefully within a residential setting on the beautiful Isle of Anglesey which is the largest Island in Wales and boasts over 100 miles of spectacular coastline. Local amenities include a convenience shop and a takeaway/restaurant. For additional shops and services neighbouring village of Valley is approx. 2.5 miles away and offers a wide range of amenities. The A55 expressway is just over half a mile away allowing rapid commuting throughout Anglesey and to the mainland.
Ground Floor
Entrance Hall 6' 2'' x 5' 2'' (1.88m x 1.57m)
uPVC frosted double glazed window to front, radiator, stairs to first floor, uPVC entrance door, door to:
Lounge 11' 7'' x 14' 2'' (3.54m x 4.33m)
Open fire place, radiator, laminate flooring, uPVC double glazed sliding door to Conservatory, door to:
Kitchen/Diner 17' 6'' x 6' 7'' (5.33m x 2m)
Fitted with a matching range of base and eye level units with worktop space over, stainless steel sink unit with single drainer and mixer tap, plumbing for washing machine, space for fridge/freezer, built-in gas hob with electric oven and extractor hood, uPVC double glazed window to rear, tiled flooring, uPVC door to rear, door to:
Utility Area
Space for freezer and tumble dryer, hardwood frosted door to front.
Conservatory 7' 7'' x 12' 2'' (2.31m x 3.71m)
Half brick construction with uPVC double glazed windows, polycarbonate roof and power connected. There is a double radiator to one side, laminate flooring, uPVC double door leading to garden patio.
First Floor
First Floor Landing
uPVC double glazed window to front, radiator, storage cupboard with access to a wall mounted gas boiler serving heating system and domestic hot water, folding door to Bathroom, doors to:
Bedroom 1 8' 10'' x 12' 0'' (2.7m x 3.65m)
uPVC double glazed window to rear with radiator below, built-in wardrobe with hanging rail and shelving.
Bedroom 2 14' 7'' x 9' 3'' (4.45m x 2.82m)
uPVC double glazed window to rear, built-in wardrobe with hanging rail and shelving.
Bathroom
Three piece suite comprising bath, pedestal wash hand basin with electric shower above and glass screen, WC, heated towel rail, mirrored wall mounted medicine cabinet, uPVC frosted double glazed window to front.
Outside
Front and rear enclosed gardens, both providing sizeable lawned areas with a concrete and brick paved patio to the rear along with a decked area adjacent to the shed.
Allocated parking with detached garage; in need of repair
"*" indicates required fields
"*" indicates required fields
"*" indicates required fields