An impressive double fronted end-terrace house complete with four bedrooms and a sizeable rear garden, Internally, the property features a spacious living room which opens onto a comfortable lounge with the possibility of using it as a dining room, with access onto the kitchen. To the upper floor, there are 4 four bedrooms and a three piece bathroom. Externally, there is a small yard to the front complete with surprisingly spacious garden to the rear that provides gated access. In our opinion, this home offers excellent potential for a first time buyer yet an equally suitable opportunity for a growing family. Early viewing strongly recommended. Situated in a desirable location providing you with easy access to the Holyhead town centre, out of town retail shops, transport links which include bus services, mainline railway station and the ferry port with daily routes to and from Ireland. The A5 and A55 expressway are within easy reach providing you with rapid commuting throughout Anglesey and beyond
From the Holyhead office, proceed out of Holyhead, over the station bridge. At the roundabout take the second exit onto Kingsland Road/B4545 and continue along this road passing McDonalds on the left hand side. Pass the right turn for Arthur Street on your right and the property is the 5th on your right hand side.
Ground Floor
Living Room 17' 11'' x 12' 8'' (5.47m x 3.86m)
uPVC double glazed bay window to front and uPVC double glazed window to rear, double radiator, stairs to first floor, door to:
Lounge 18' 0'' x 10' 8'' (5.48m x 3.26m)
uPVC double glazed window to front and rear, fireplace, double radiator, door to:
Kitchen 9' 11'' x 7' 11'' (3.03m x 2.42m)
Fitted with a matching range of base and eye level units with worktop space over, 1+1/2 bowl stainless steel sink unit with mixer tap, space for fridge/freezer and washing machine, range gas oven, gas hob, uPVC double glazed window to side, door to rear garden
First Floor
Landing
Doors to:
Bedroom 1 12' 10'' x 9' 8'' (3.91m x 2.94m) MAX
Two uPVC double glazed windows to front, radiator to side
Bedroom 2 11' 1'' x 9' 11'' (3.38m x 3.02m)
uPVC double glazed window to front, radiator under
Bedroom 3 11' 1'' x 7' 6'' (3.39m x 2.29m)
uPVC double glazed window to rear, radiator
Bedroom 4 7' 10'' x 7' 9'' (2.39m x 2.35m)
uPVC double glazed window to rear, radiator to side
Outside
At the rear of the property is a sizeable garden with a mix of patio at the rear door and an extensive lawn to the rear of the boundary. To the side there is gated access to the side to a lane that comes out onto Arthur Street.
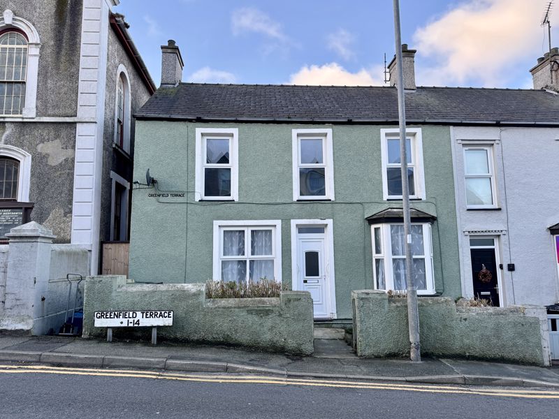
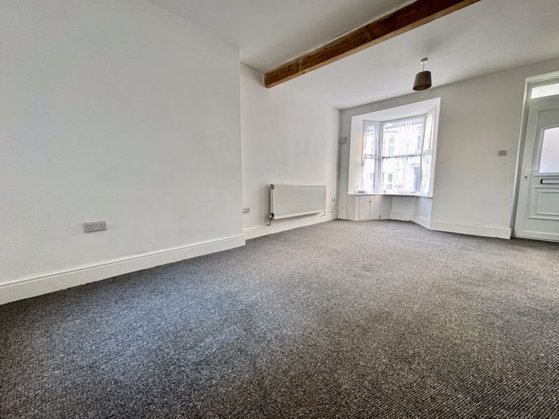
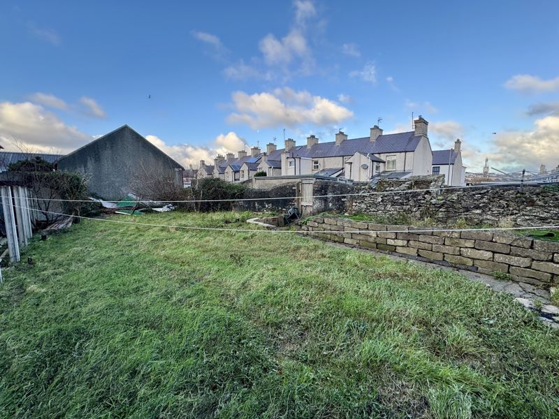
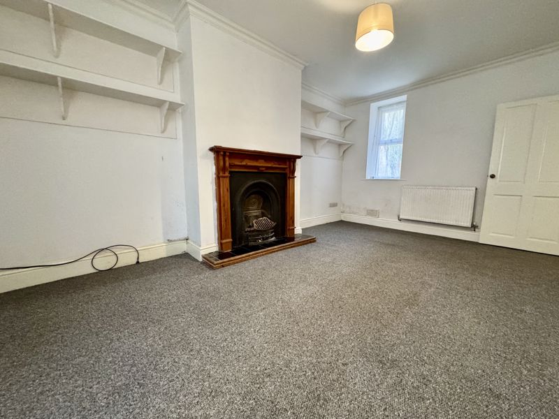
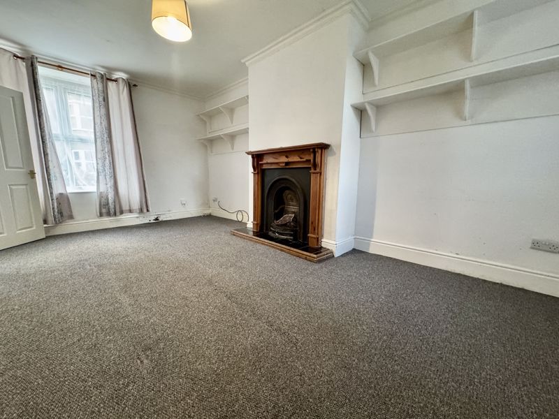
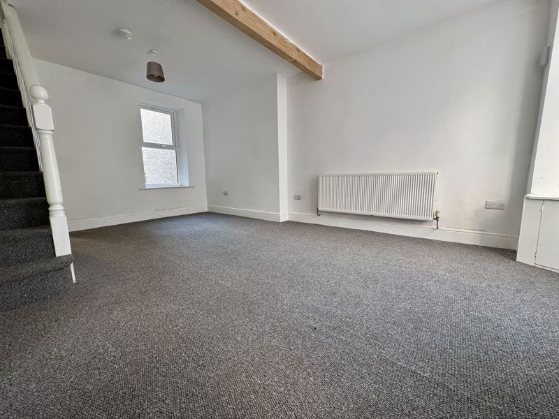
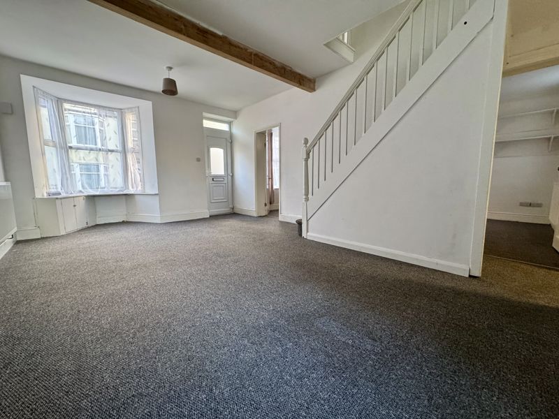
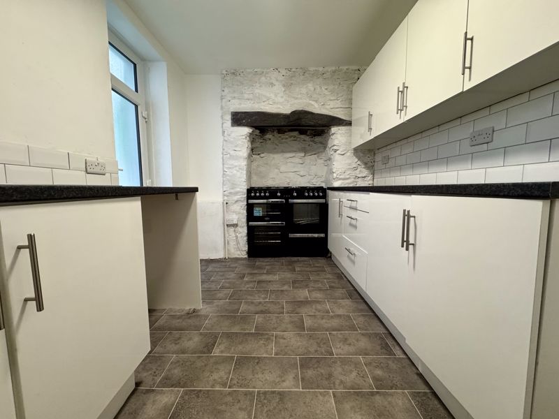
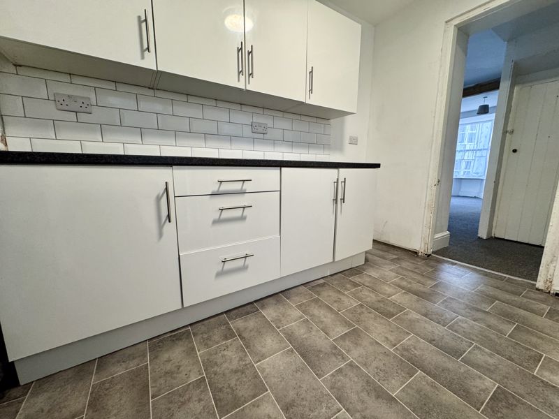
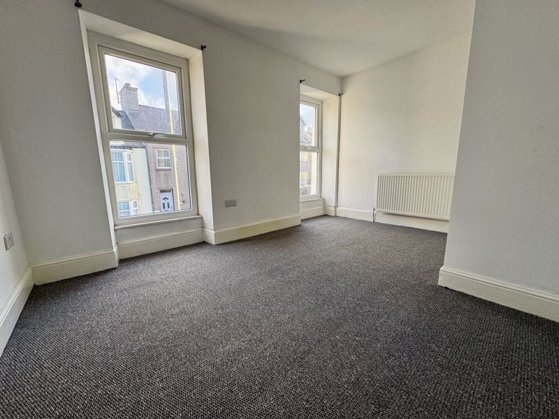
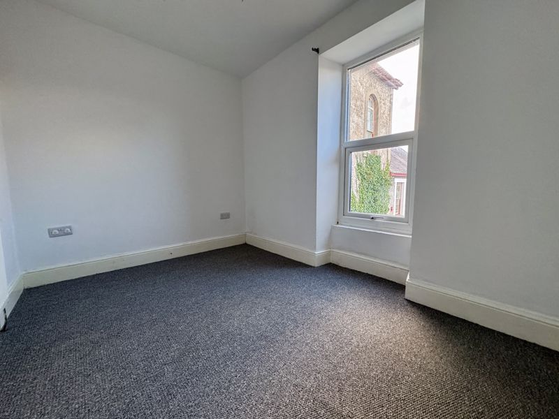
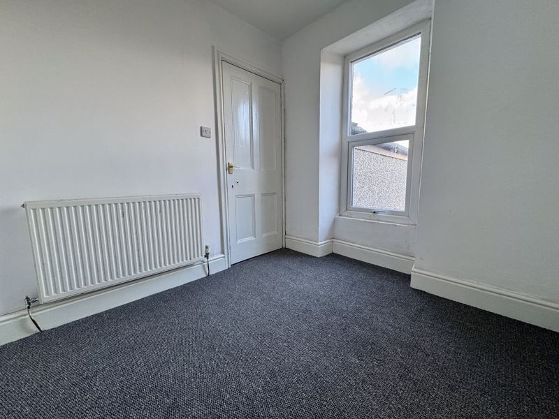
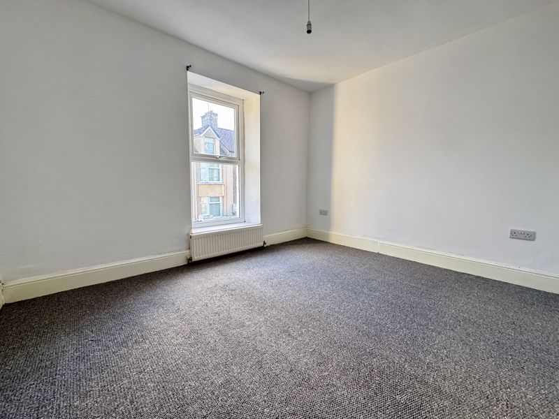
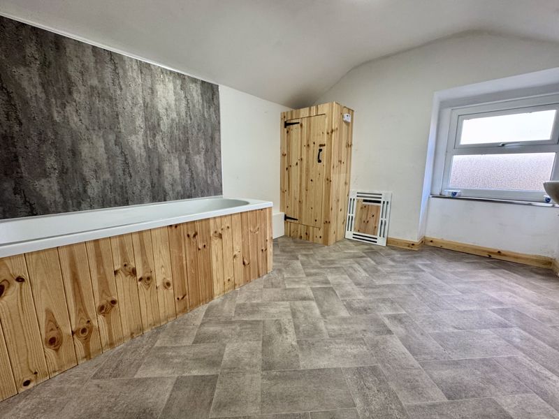
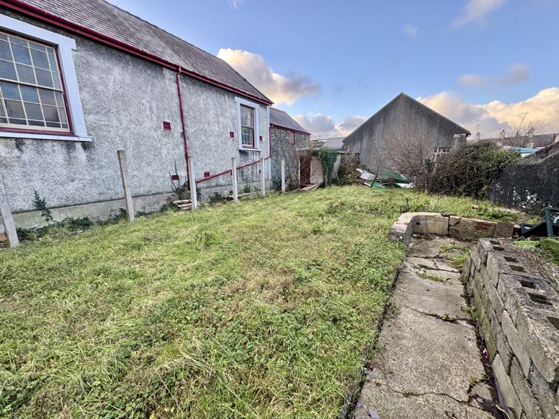
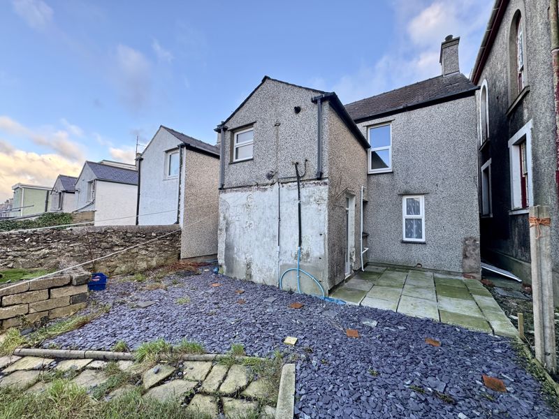
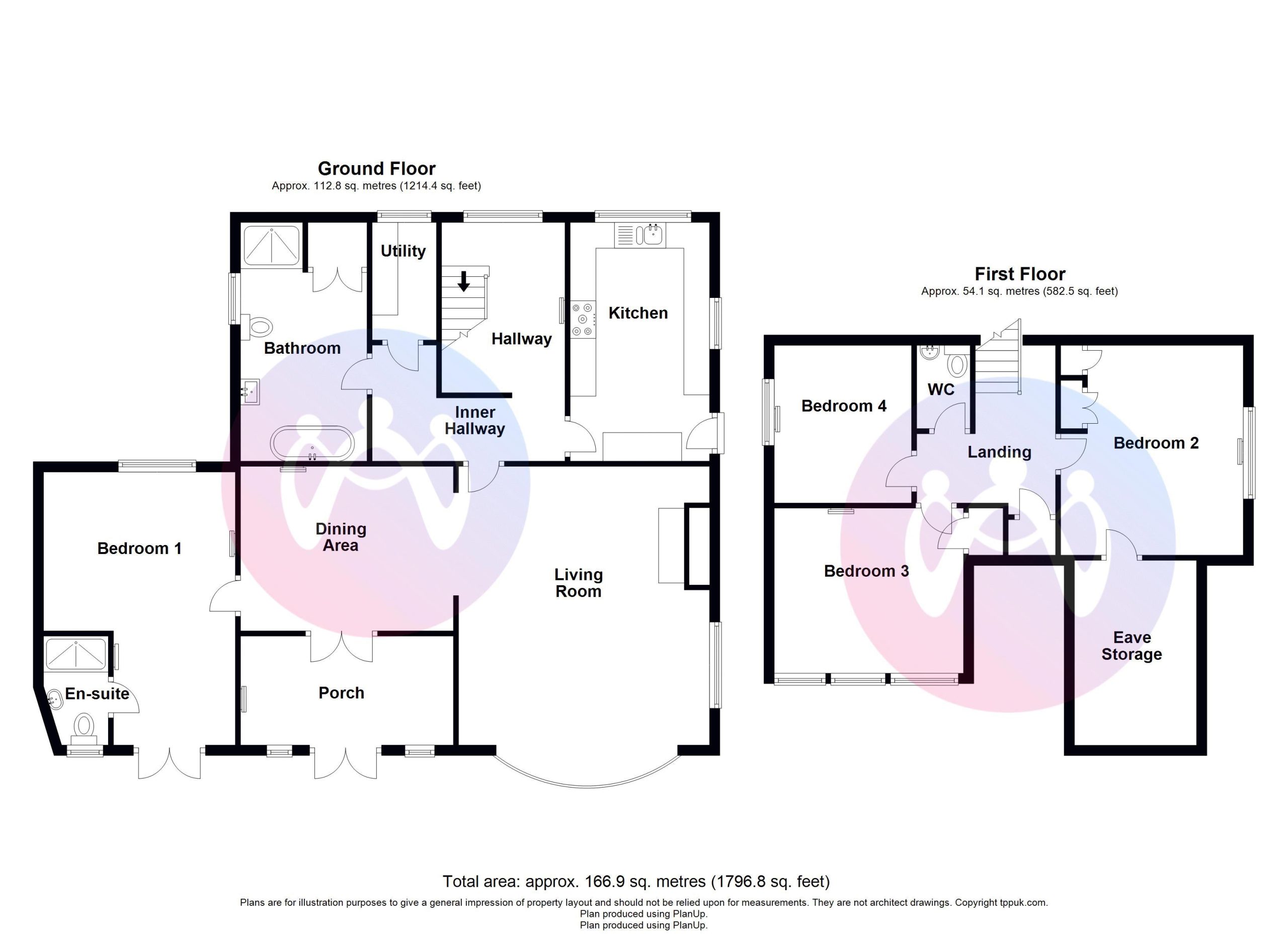

















4 Bed End of Terrace For Sale
An impressive double fronted end-terrace house complete with four bedrooms and a sizeable rear garden, Internally, the property features a spacious living room which opens onto a comfortable lounge with the possibility of using it as a dining room, with access onto the kitchen. To the upper floor, there are 4 four bedrooms and a three piece bathroom. Externally, there is a small yard to the front complete with surprisingly spacious garden to the rear that provides gated access. In our opinion, this home offers excellent potential for a first time buyer yet an equally suitable opportunity for a growing family. Early viewing strongly recommended.
Ground Floor
Living Room 17' 11'' x 12' 8'' (5.47m x 3.86m)
uPVC double glazed bay window to front and uPVC double glazed window to rear, double radiator, stairs to first floor, door to:
Lounge 18' 0'' x 10' 8'' (5.48m x 3.26m)
uPVC double glazed window to front and rear, fireplace, double radiator, door to:
Kitchen 9' 11'' x 7' 11'' (3.03m x 2.42m)
Fitted with a matching range of base and eye level units with worktop space over, 1+1/2 bowl stainless steel sink unit with mixer tap, space for fridge/freezer and washing machine, range gas oven, gas hob, uPVC double glazed window to side, door to rear garden
First Floor
Landing
Doors to:
Bedroom 1 12' 10'' x 9' 8'' (3.91m x 2.94m) MAX
Two uPVC double glazed windows to front, radiator to side
Bedroom 2 11' 1'' x 9' 11'' (3.38m x 3.02m)
uPVC double glazed window to front, radiator under
Bedroom 3 11' 1'' x 7' 6'' (3.39m x 2.29m)
uPVC double glazed window to rear, radiator
Bedroom 4 7' 10'' x 7' 9'' (2.39m x 2.35m)
uPVC double glazed window to rear, radiator to side
Outside
At the rear of the property is a sizeable garden with a mix of patio at the rear door and an extensive lawn to the rear of the boundary. To the side there is gated access to the side to a lane that comes out onto Arthur Street.
"*" indicates required fields
"*" indicates required fields
"*" indicates required fields